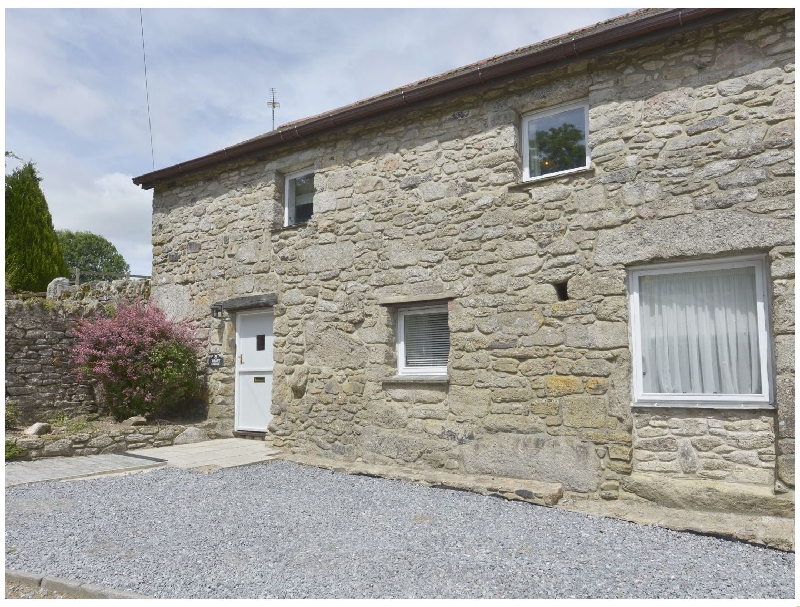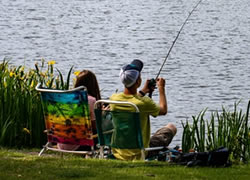

Over two floors. Three ground floor bedrooms: 1 x double with en suite shower room, 1 x twin, 1 x single. Open-plan living area with sitting area with scissor-beam ceiling, wood burning stove and a door with glazed side panels (the original hayloft opening) to sunny patio. Kitchen with granite worktops. Bathroom with bath, basin and WC.
Electric panel heaters with wood burning stove. Electric Aga, microwave, fridge, freezer, washing machine, dishwasher, TV with DVD, WiFi, Phone, Fuel and power inc. in rent. Bed linen and towels inc. in rent. Off road parking for two cars. Enclosed garden. One small well-behaved dog welcome, Sorry no smoking. Note: One small dog allowed only between September - May. Note: This property has a private water supply which is tested regularly.



Hayloft is available to book for a short break. So if you are tight on holiday time this could be the perfect option

Keen golfer? there is a golf course nearby.

Keen on fishing? Hayloft could be the perfect choice.

The washing machine could be very helpful for active or young families or for those who need to pack light.

Save time and arguements over the washing up. Hayloft is equipped with a dishwasher..

Keep up to date with social media, emails etc with the internet access available.

Ideal for winter breaks! why not put your feet up and warm yourself in frot of a delightful open fire or log burning stove. Fell the stress disolve away!
Price: £ 378 - £ 2077
This cottage Sleeps a maximum of 5 peopleHayloft
Lower Cator
Devon
TQ13 7TX
Cottage rental includes
Hayloft is a charming detached, 'upside down' cottage in the small hamlet of Lower Cator in the beautiful southern part of Dartmoor. The cottage sleeps five people in three ground floor bedrooms, one with an en suite shower room. There is also a family bathroom. On the first floor, the large open-plan living/dining/kitchen area has a host of unique features, including scissor-beam ceiling, granite worktops, a wood burning stove and glazed doors (the original hayloft opening) to the sunny patio. Outside is a large, enclosed lawned garden and patio with table and chairs and parking for two cars. Hayloft is an excellent base for touring scenic Dartmoor.
Sleeps 5 persons | Bedrooms 3 | Bathrooms 2
This site does not use cookies or collect personal information. However, when you click on links that take you to another site those sites may use cookies and your personal information.